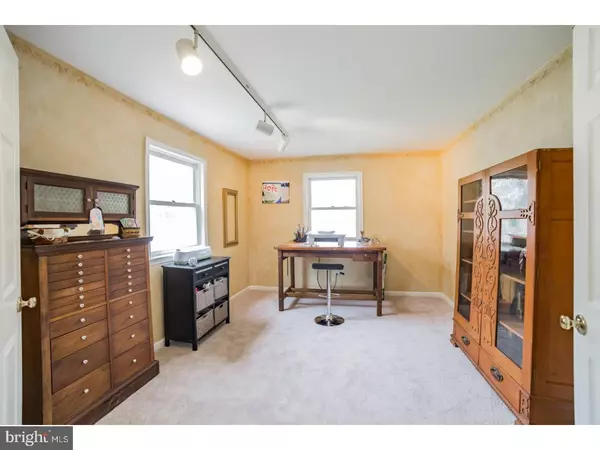$455,000
$469,990
3.2%For more information regarding the value of a property, please contact us for a free consultation.
228 BROAD ACRES RD Lansdale, PA 19446
4 Beds
3 Baths
4,050 SqFt
Key Details
Sold Price $455,000
Property Type Single Family Home
Sub Type Detached
Listing Status Sold
Purchase Type For Sale
Square Footage 4,050 sqft
Price per Sqft $112
Subdivision Fox Creek
MLS Listing ID 1003156717
Sold Date 06/16/17
Style Colonial
Bedrooms 4
Full Baths 2
Half Baths 1
HOA Y/N N
Abv Grd Liv Area 3,100
Originating Board TREND
Year Built 1991
Annual Tax Amount $7,676
Tax Year 2017
Lot Size 0.459 Acres
Acres 0.46
Lot Dimensions 129X156
Property Description
Wonderful 4 bedroom 2.5 bath home in desirable Fox Creek. Located on a quiet tree lined street with exquisite curb appeal and a generously sized lot for outdoor living. Walk up on to the expansive front porch and into the large foyer with Brazilian hardwood floors flowing into the dining room and down the hall. The main floor features a spacious dining room, formal living room w/wood burning fireplace and an office/den. Lovely Spanish tile floors throughout the open kitchen and breakfast areas. Enjoy an abundance of natural light from the skylights and large windows. The family room offers a cathedral ceiling and a beautiful floor to ceiling brick fireplace accented by gorgeous split Palladian windows. A large Pella slider leads outside to custom paver patio with built-in fire pit. The 2nd floor offers a bounteous Master Suite with roomy Walk-in Closet, bright master bathroom w/double vanity, Jacuzzi tub & shower stall with new door. Three additional ample sized bedrooms w/ plenty of closet space and full hall bath. Full Finished Basement with home theater, game space, bonus room, and abundant storage. Home theater system included! Home features new carpets throughout and a brand new roof (2017) . Convenient to Rt 309, Rt 202, Train Station, Nearby Shopping and Restaurants. Schedule your appointment today!!!
Location
State PA
County Montgomery
Area Montgomery Twp (10646)
Zoning R2
Rooms
Other Rooms Living Room, Dining Room, Primary Bedroom, Bedroom 2, Bedroom 3, Kitchen, Family Room, Bedroom 1, Laundry, Other
Basement Full, Fully Finished
Interior
Interior Features Primary Bath(s), Butlers Pantry, Ceiling Fan(s), Stall Shower, Dining Area
Hot Water Electric
Heating Electric, Forced Air
Cooling Central A/C
Flooring Wood, Fully Carpeted, Tile/Brick
Fireplaces Number 2
Fireplaces Type Brick
Equipment Dishwasher, Disposal
Fireplace Y
Window Features Bay/Bow
Appliance Dishwasher, Disposal
Heat Source Electric
Laundry Main Floor
Exterior
Exterior Feature Deck(s), Porch(es)
Garage Spaces 5.0
Utilities Available Cable TV
Waterfront N
Water Access N
Roof Type Pitched
Accessibility None
Porch Deck(s), Porch(es)
Parking Type On Street, Driveway
Total Parking Spaces 5
Garage N
Building
Lot Description Level, Front Yard, Rear Yard, SideYard(s)
Story 2
Sewer Public Sewer
Water Public
Architectural Style Colonial
Level or Stories 2
Additional Building Above Grade, Below Grade
Structure Type Cathedral Ceilings
New Construction N
Schools
High Schools North Penn Senior
School District North Penn
Others
Senior Community No
Tax ID 46-00-00534-509
Ownership Fee Simple
Acceptable Financing Conventional, VA
Listing Terms Conventional, VA
Financing Conventional,VA
Read Less
Want to know what your home might be worth? Contact us for a FREE valuation!

Our team is ready to help you sell your home for the highest possible price ASAP

Bought with Lena T Gelenberg • RE/MAX Services






